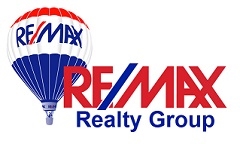Pre-Construction Opportunity in the Town of Vienna! Fall of 2025 completion forecast. Experience the small town feel and close knit community of Vienna while enjoying the incredible shopping dining and community events like Octoberfest, Viva Vienna and the Halloween Parade throughout the year! Evergreene Homes is proud to present our brand new Ellise. The Ellise features up to 5,000 sq ft on 3 levels. Notable optional structural items available to better personalize this home to meet your needs are: Main level Guest Suite, Morning Room extension off the Kitchen, Outdoor Living Area (covered porch), Laundry Room cabinets with sink on upper level and optional basement areas are Rec Room, Media Room, Bedroom and full Bathroom. Our Ellise features the open and informal lifestyle youâve been dreaming of. The generous kitchen flows to the oversized Great Room featuring a decorative coffered ceiling and fireplace which is open to the Dining Room. Our Deluxe Kitchen features 42âmaple cabinets, stainless appliance package with a 36â 5 burner cooktop and Quartz countertops. The perfect mud room welcomes you home with great storage opportunities when you select the built in lockers and cubbies. If you need a Guest Suite on the main level we can convert the Study into a full bedroom suite to create a private area for visiting parents and out of town friends. The upper level features hardwood floors in the hallway, a luxurious Ownerâs Suite and 3 additional Bedrooms. Each of the 3 additional upper level Bedrooms are ample size with on-suite Bathrooms. Optional rooms in the basement that can be finished are: a huge finished Rec Room, Bedroom, full Bathroom and Media Room. Our Homes Always Include Quality Features including whole house fan on the second level with ability to improve the air quality within the entire home, Humidifier, Electronic Air Cleaner, abundant recessed lighting, best in class 10 year transferable Builders Warranty, 2X6 upgraded framing, thermal insulation, and pest tubes in the exterior walls and much more round out the features of this home. Go under contract now in order to personalize this home with additional structural options to meet your needs and to create your dream home aesthetic by making all of your own finish selections.
VAFX2181078
Single Family, Single Family-Detached, Craftsman
4
FAIRFAX
4 Full/1 Half
2.5%
0.27
Acres
Hot Water Heater, Sump Pump, Gas Water Heater, Pub
Asphalt, Block, Concrete, Frame, Glass, Hardi Plank, Stone
Public Sewer
Loading...
The scores below measure the walkability of the address, access to public transit of the area and the convenience of using a bike on a scale of 1-100
Walk Score
Transit Score
Bike Score
